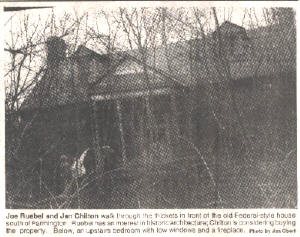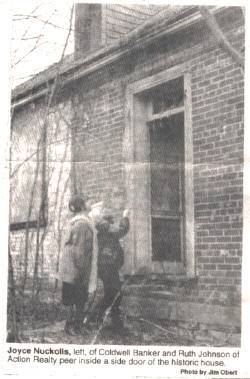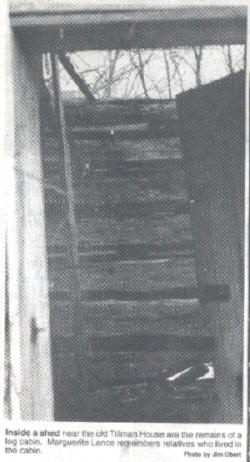HISTORIC HOUSE STILL STANDS AFTER NEARLY 200 YEARS |
 |
HISTORIC HOUSE STILL STANDS AFTER NEARLY 200 YEARS |
 |
During the War of 1812, while American and British war ships exchanged cannon fire in the cold Atlantic, a stately house was being built on fertile land nine miles south of Farmington.
That house -- built in the architectural style known as Federal -- still stands, and a Farmington couple is contemplating restoring it to its early 19th century grandeur, and moving in.
Although it's uncertain who owned the land and built the two-story, brick house -- the abstract can not be found -- it's believed the Tillman family located there from the East.
Vacant for 50 years, the historic house, atop a small hill overlooking Tillman Road, which is off Route T, is within walking distance of the Little St. Francis River.
With thickets, sticker bushes and saplings crowding it on three sides, the house, built
when John Paul Jones was sinking British frigates, is a testament to a time when
craftsmanship and practicality were the norm.
 |
Jan and Mike Chilton just built a new home in Farmington, but they're considering selling it and buying the house and 15 surrounding acres.
We're really intrigued by it, and we'd like to restore it and bring it back to life," said Jan Chilton. "Of course, we'd need to modernize it. There's no indoor plumbing, and only a little electricity."
The house and acreage are listed for sale with Action Realty in Farmington. Originally, 123 acres were included in the selling price, but 108 acres were sold as farmland.
Chilton says the house is owned by a Susan Wiedert, who sent her a note saying it was built with the help of slave labor.
Joe Ruebel of Farmington has a penchant for historic architecture. He was recently involved in trying to save a historic house in Jefferson County; however, it went the way of the bulldozer.
He says he saw the "Tillman" house advertised in the newspaper, realized its potential historic importance, and called the Division of Natural Resources to inquire if it could be designated "historic."
"The DNR was aware of the house," Ruebel said. "They said it had been surveyed by the state about 25 years ago. They said they had photos of it in their archives."
Ruebel said the DNR expressed interest in buying the property, so they could re-sell it to someone with the intention of historically restoring it.
Ruebel, who grew up in Farmington, moved away, and recently returned has rummaged through the house several times. He says the architectural style dates to the Federal Period -- from the Revolutionary War to the late 18th century, early 19th century.
He says that style was prevalent in the eastern states, and, as settlers drifted westward, they brought the style with them.
"People moving out from Virginia and Maryland didn't have building plans in their pockets," he said. "All they had was the knowledge of what they had previously lived in. So they replicated their prior homes."
Ruebel says the builders of the house lavished it with detail and attention. There's hand-carved paneling, gorgeous museum quality Flemish mantles (placed in storage), and huge rock chimneys.
It's a jewel," says Ruebel. "Except for some rudimentary electricity, there's been almost no alterations. It's almost like time stood still."
Nearby stands the remnants of a log cabin. Inside is a huge fireplace in which brick for the house may have been fired. The logs are hand-hewn and show ax marks.
Chilton says the cabin may have been used as slave quarters, whereas Ruebel speculates the Tillmans lived there while the house was being built.
In the basement of the house there appears to be a huge fireplace, but it may have been a "cool spot" in which were stored perishables.
The ceiling shows the original timbers of the main floor. Solid oak and hand-hewn, they are joined in a way called "joint detailing."
Two stairways lead to two upstairs rooms. The windows are almost at floor level. Handmade nails can be seen in the walls.
 |
According to Ruebel, many people speculate the house was built in 1811; however, he doubts that date. He points out the New Madrid earthquake occurred that year and devastated the area. He thinks 1812 a more likely time.
"It's in remarkable shape for its age," Ruebel says. "It's a walk through history."
FARMINGTON WOMAN BORN IN HOUSE BUILT IN 1812 |
 |
The house, overlooking Tillman Road, off Route T and about nine miles south of
Farmington, was built in the Federal-style of architecture, during America's War of 1812
with England.
 |
Lance, a Farmington resident, has uncovered some interesting history of it.
"I saw the story and those pictures in your paper and I said to my husband: 'That's where I was born!'" she exclaimed. "I've heard all my life that house was built in 1812."
According to family genealogy written by James S. Tillman in 1970, the house was built by James Weatherby Smith. He was born in Bourbon County, Ky., in 1790, and moved to Ste. Genevieve in 1810 and taught school.
Two years later he built the house on what became known as the Tillman farm, just south
of Libertyville. And it was built with slave labor. The brick was fired on the farm, and
the floor sills were hewed from walnut logs. The doors, closets and mantels were all
hand-carved.
 |
The foundation of the house is limestone taken from the farm and is 15 inches thick. A fireplace was built for each room.
Lance thinks Smith left the house and surrounding acreage to his one surviving daughter, Jane Lane Smith, who married John Coffman, and, according to Coffman's will, the land was bequeathed to their daughter, Ida Coffman, who had married Robert V. Tillman.
When Lance was born there in 1920, her aunt, uncle and grandmother lived there. Her uncle, Ralph Tillman, was Ida and Robert's son. By that time, Ida and Robert had moved to St. Louis.
"I remember the living room with the big fireplace and those lovely shelves," she said. "There was a long hallway that led to the bedrooms, and the hall had an old-fashioned, greenish, woven runner."
Lance says she remembers the dirt floor in the basement that, over the years, became hard as concrete.
She recalls playing with dolls upstairs with four of the five Tillman kids. They'd peer out windows that were almost at floor level "and look all around...it was fun."
She says some relatives lived in a log cabin close to the big house, and thinks there might have been a small cemetery on the land where children who died in infancy where buried.
Most of her relatives were buried in Libertyville Cemetery and, according to family genealogy, so was Mary Ward, a black woman who worked for the Tillmans. They called her Aunt Mary.
When Lance was 4, there was a flue fire the night before Christmas. She says everyone became very upset and worried, but the fire was put out.
Lance never lived in the old house with its hand-carved paneling, museum-quality Flemish mantels and impressive rock chimneys, but she visited often, usually to play with her cousins.
In the latter 1920s, her uncle and aunt moved to Farmington, and the house was then maintained by Robert Lane Tillman, a St. Louis publisher, and son of Robert V. Tillman.
She said he would come down every weekend, and kept it in good condition until he died in 1959.
The last time Lance visited the old homestead was during World War II when she was a bridesmaid at a wedding.
"I was teaching in St. Louis at the time and came down. It was still so beautiful. There was all that magnificent, solid wood, and fancy kerosene lamps with white globes. I remember the drop leaf tables, and a big, solid brass bed in the room where I was born."
The information on this site is provided free for the purpose of researching your genealogy. This material may be freely used by non-commercial entities, for your own research. The information contained in this site may not be copied to any other site without written "snail-mail" permission. If you wish to have a copy of a donor's material, you must have their permission. All information found on these pages is under copyright of Oklahoma Cemeteries. This is to protect any and all information donated. The original submitter or source of the information will retain their copyright. Unless otherwise stated, any donated material is given to MOGenWeb to make it available online.